A kitchen remodel can be an exciting project that breathes new life into one of the most important spaces in your home. Here are a few key things you need to know about a kitchen remodel:
Start by creating a clear plan for your remodel. Consider your goals, budget, and the functionality you want to achieve. Think about the layout, storage options, appliances, lighting, and overall design.
Set a realistic budget for your kitchen remodel. Research the costs of materials, labor, and any additional expenses like permits or unexpected issues that may arise. Leave room for unforeseen expenses to avoid going over budget.
Decide on the design and style you want for your kitchen. Browse magazines, websites, and visit showrooms for inspiration.
Consider factors like the overall theme, color scheme, cabinetry, countertops, flooring, backsplash, and fixtures.
Depending on the complexity of the remodel, you may need to hire professionals such as architects, designers, contractors, and electricians. Make sure to vet their credentials, check their references, and get multiple quotes before making a decision.
Check with your local authorities to determine if you need permits for your kitchen remodel. Familiarize yourself with building codes and regulations to ensure your project complies with safety standards.
Understand that a kitchen remodel takes time. Plan for disruptions and temporary inconveniences during the construction phase. Communicate with your contractors to establish a realistic timeline and keep track of progress.
Aim for a functional layout that maximizes your kitchen’s efficiency. Consider the work triangle (the relationship between the sink, stove, and refrigerator), ease of movement, and adequate countertop and storage space.
Incorporate energy-efficient appliances, lighting, and fixtures into your remodel. This can help reduce utility bills and have a positive environmental impact.
Think about your storage needs and incorporate smart storage solutions. Utilize space-saving techniques, such as pull-out cabinets, vertical storage, and built-in organizers, to optimize the kitchen’s functionality.
Your kitchen isn’t just where meals are made—it’s where life happens. At Keystone Remodeling, we specialize in custom kitchen remodeling that reflects your taste, fits your lifestyle, and elevates your home’s value. Whether you’re in a Highlands craftsman or a newer build in Middletown, our team designs with intention and builds with precision—delivering beautiful, functional kitchens that stand the test of time.
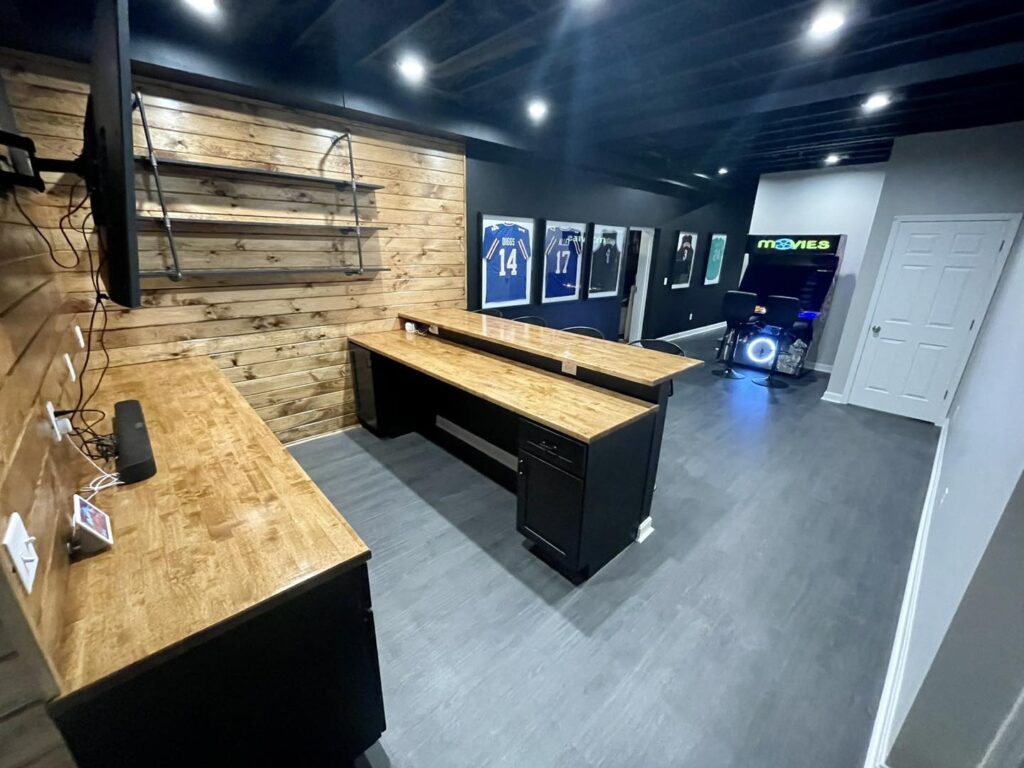
Maximize space, flow, and functionality.
Custom cabinetry, stone counters, designer lighting.
From demo to final wipe-down, done right the first time.
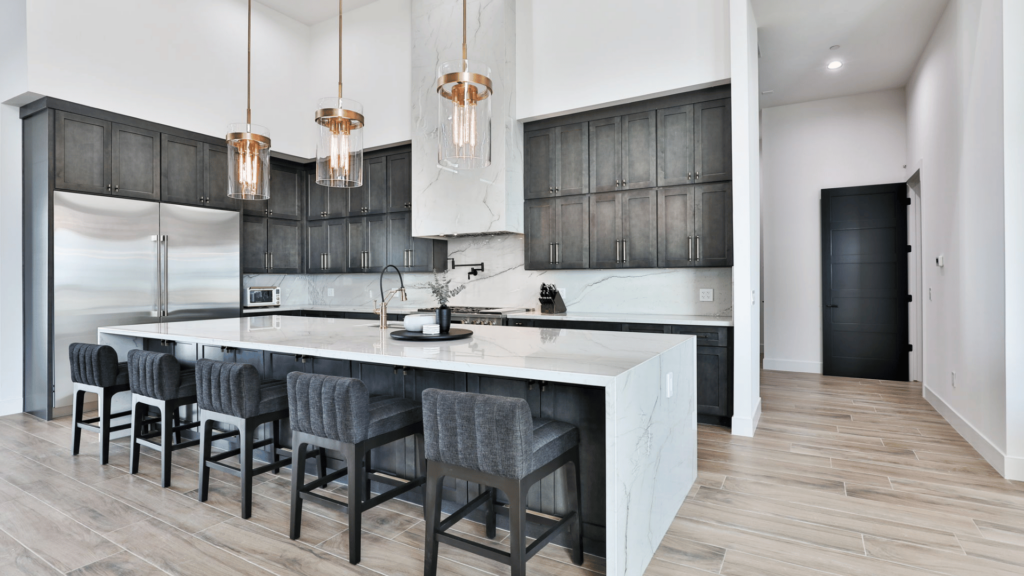
Built to fit your space and your style, from sleek modern to timeless shaker.
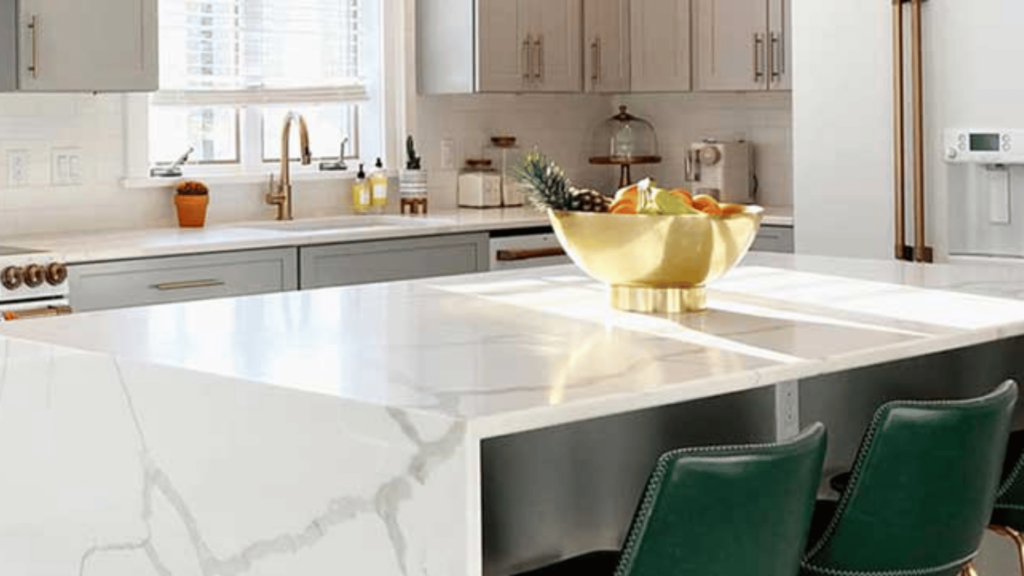
Quartz, granite, or marble, durable surfaces that add elegance and edge.
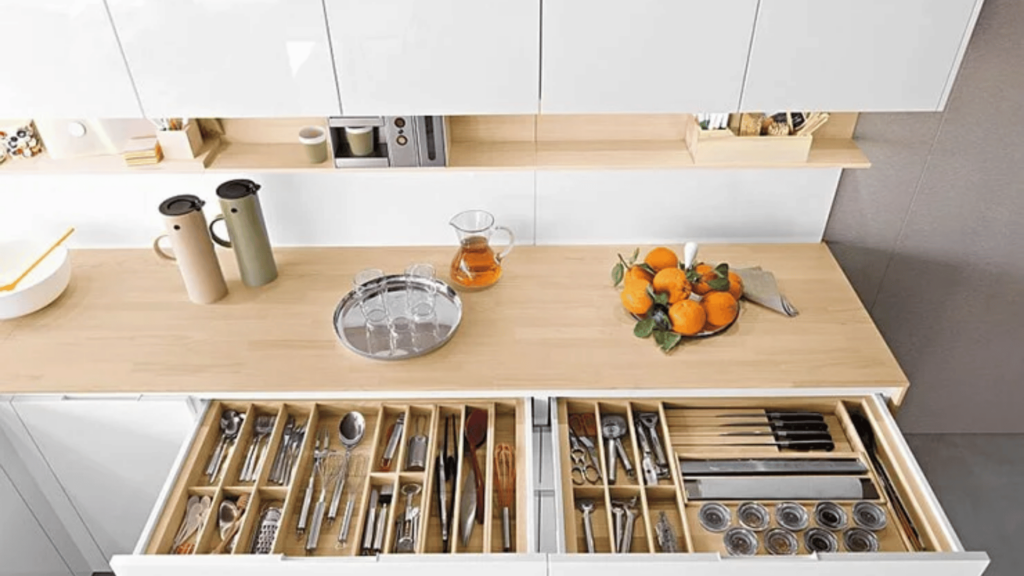
Pull-out organizers, vertical pantry walls, and toe-kick drawers that maximize every inch.
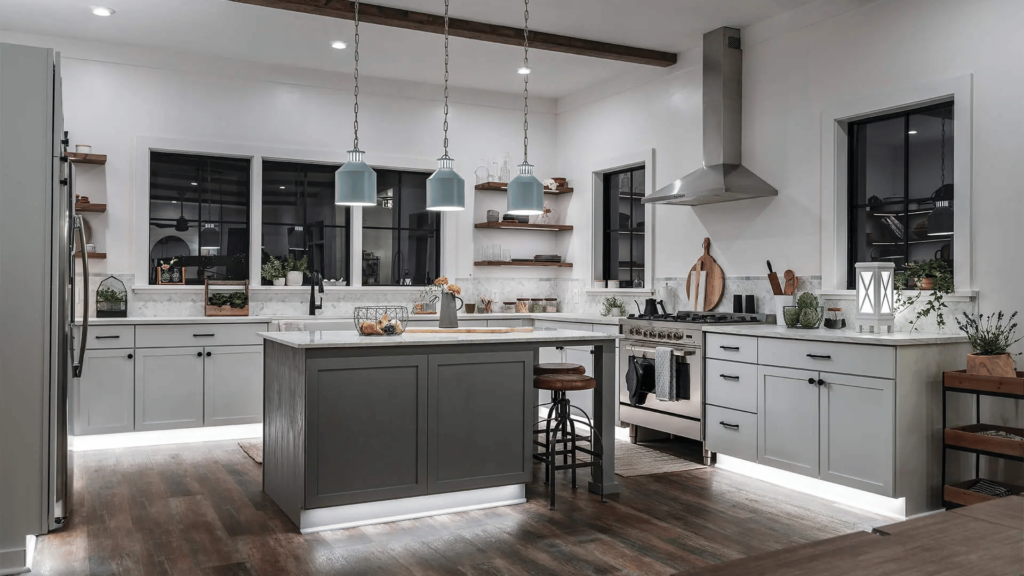
Ambient, task, and accent lighting that set the mood and enhance visibility.
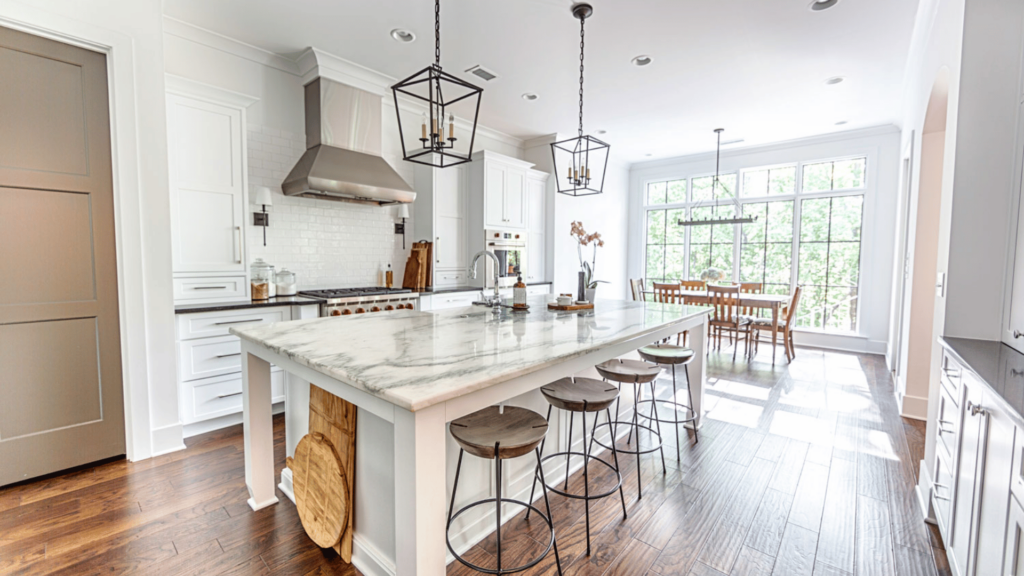
Knock down walls for a seamless kitchen-to-living flow.
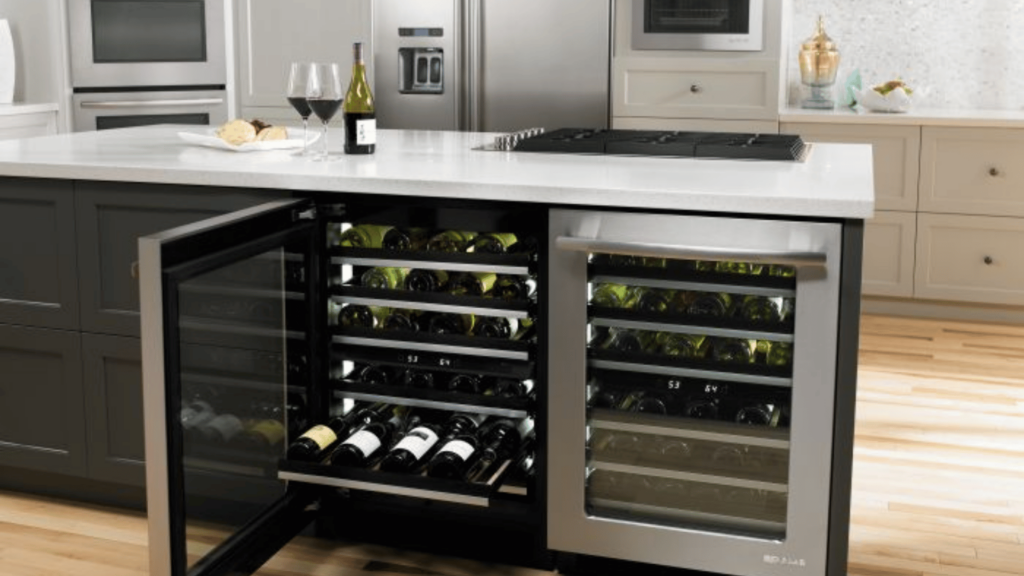
Built-in ovens, smart fridges, and energy-efficient ranges that perform and impress.
Initial Consultation & Layout Planning
Design & Material Selection
Permitting & Scheduling
Construction Begins
Final Walkthrough
Absolutely, we can either optimize your current layout or create an entirely new one. Many clients choose to keep the same footprint to save on structural work, while others want to open up walls or reconfigure for better flow. It depends on your goals, and we’ll guide you through both options.
It varies depending on the scope, but most projects involve at least a couple of weeks where your kitchen won’t be fully functional. We’ll help you plan around this and set clear expectations so there are no surprises during construction.
Nope, our in-house design team will walk you through everything. We’ll show you curated options based on your style and needs, including cabinets, countertops, fixtures, and tile. You’ll have guidance at every step without feeling overwhelmed.
We’ve worked in homes all across Louisville, including historic properties with quirks like plaster, knob-and-tube wiring, or narrow kitchen spaces. Our team knows how to modernize these areas while preserving the character of your home.
Yes—open-concept renovations are one of our most requested kitchen upgrades. We’ll assess any load-bearing walls and, if needed, coordinate structural adjustments with our engineering team to safely open up your space.
Whether you have a question about updating your kitchen or remodeling your entire home, we’re here to help!
Mon: 08:00 am – 05:00 pm
Tue: 08:00 am – 05:00 pm
Wed: 08:00 am – 05:00 pm
Thu: 08:00 am – 05:00 pm
Fri: 08:00 am – 05:00 pm
Sat – Sun: Closed
© 2025 Keystone Remodeling