Keystone Remodel helps Louisville homeowners re-imagine basements as entertainment hubs, guest suites, home gyms, or income-earning rentals. Our local team handles everything, design, permits, waterproofing, custom finishes, so you can relax upstairs while we work below.
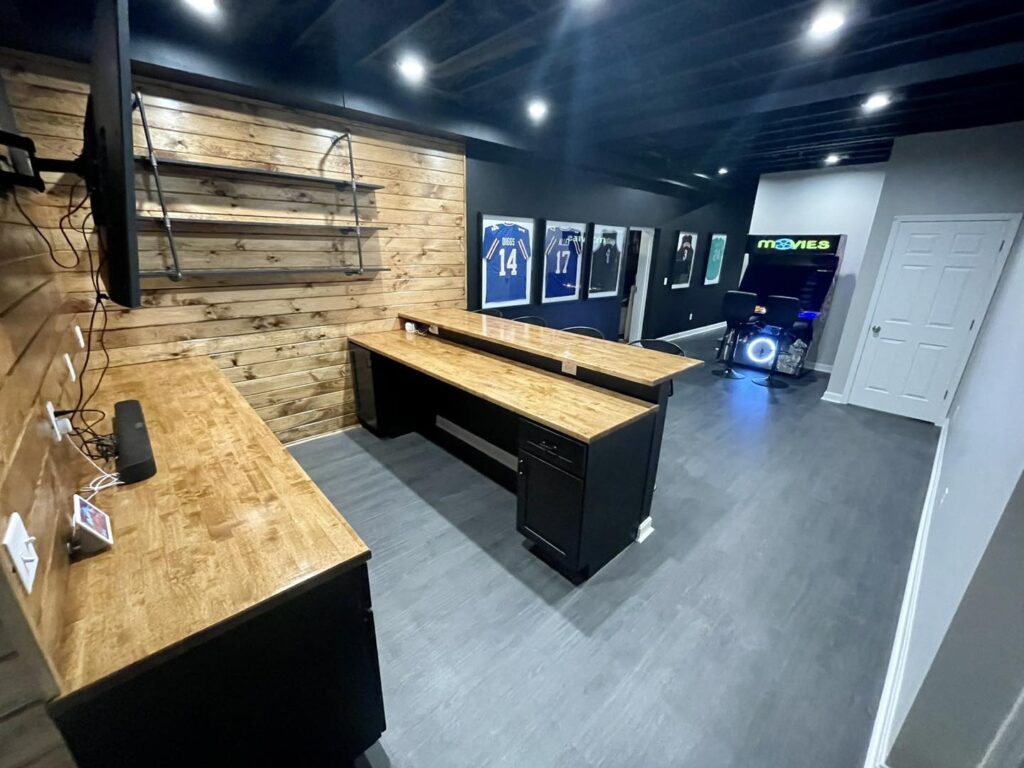
Peace-of-mind permits and code compliance
Custom cabinetry, stone, luxury vinyl plank
Transparent milestones—no last-minute surprises
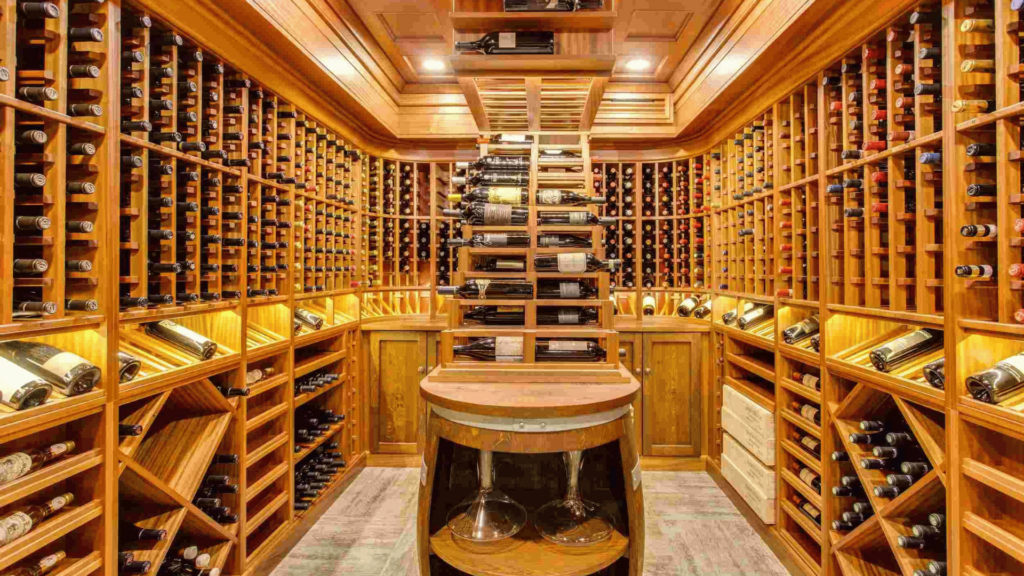
Stone counters, built-in coolers, mood lighting.
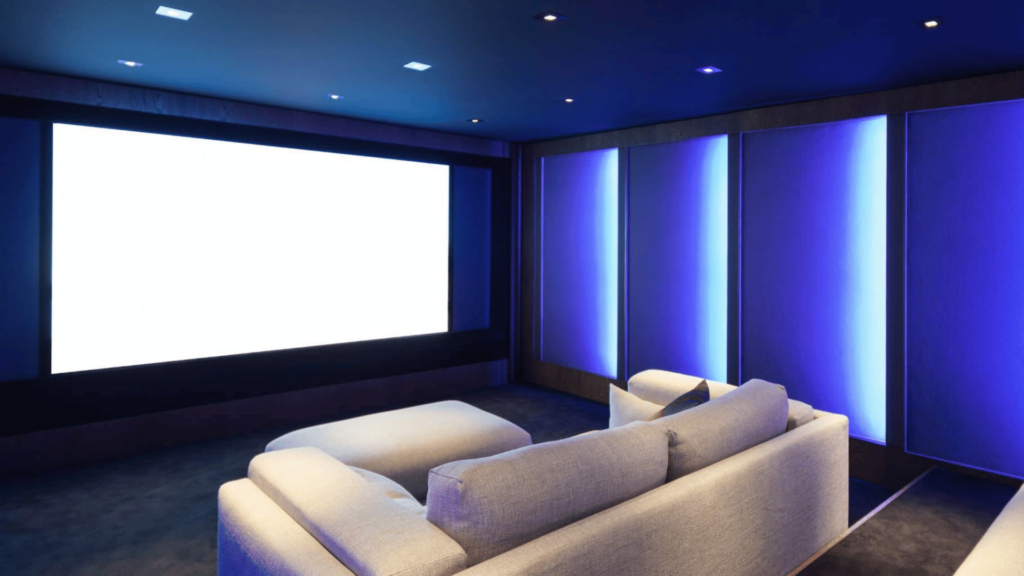
Sound-insulated walls, tiered seating, 4K wiring.
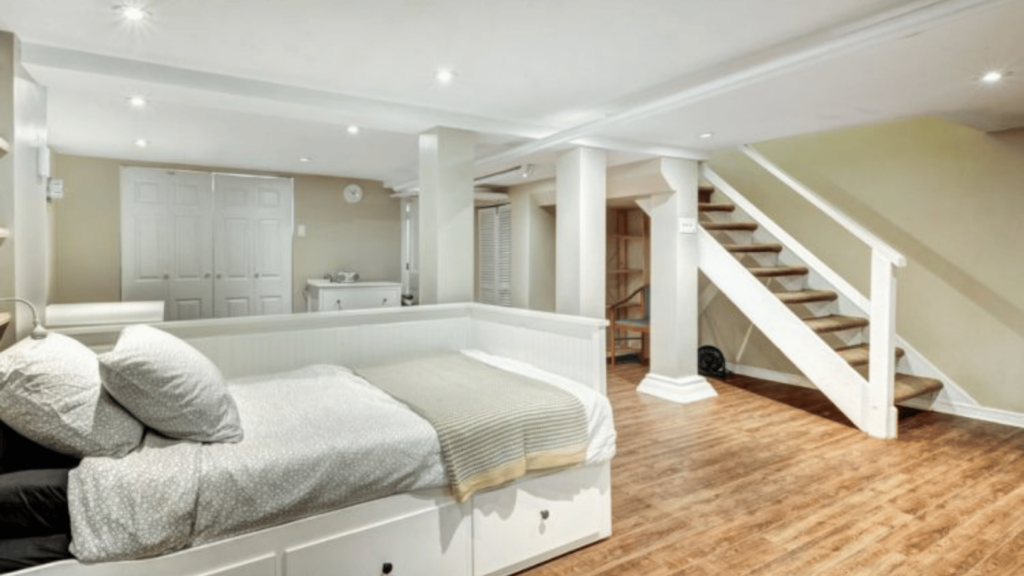
Full baths, egress windows, kitchenette installs.
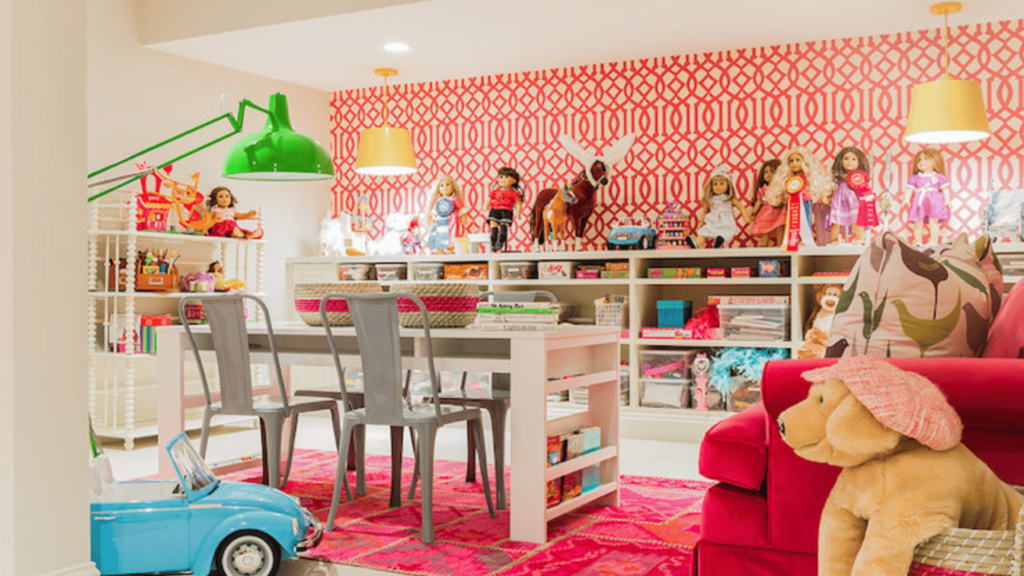
Durable flooring, storage cubbies, wipe-clean paint.
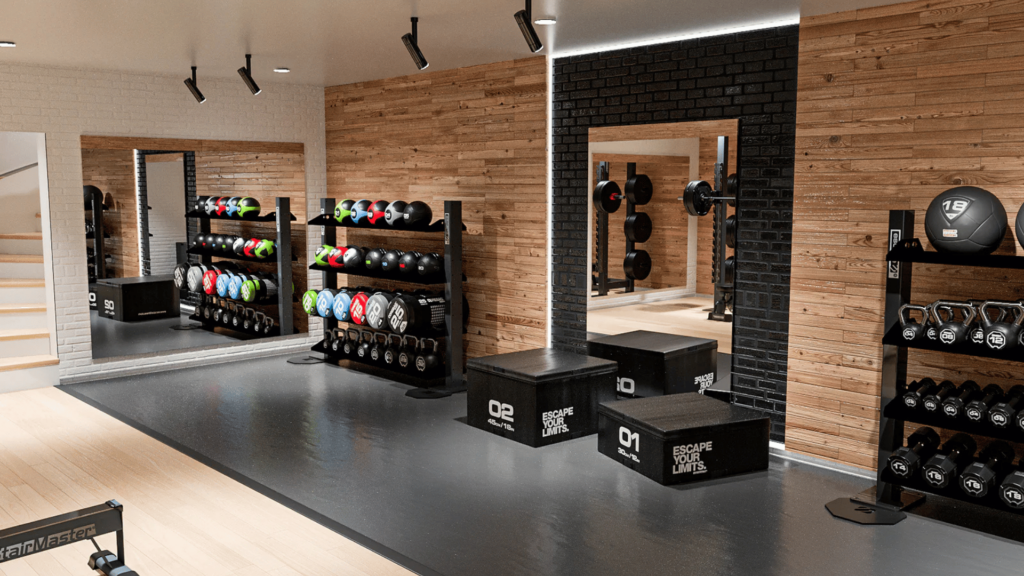
Shock-absorb flooring, mirrors, climate control.

One-of-a-kind spaces tailored to your lifestyle.
Consult & Vision
Design & 3-D Rendering
Permitting & Preparation
Build & Finishing
Final Walkthrough
A full basement transformation generally runs 6 – 10 weeks from the day we pull permits to final walk-through. The timeline depends on square footage, complexity (e.g., adding a full bath or kitchenette), and how quickly specialty materials arrive. Week 1 is demolition, waterproofing checks, and framing; Weeks 2 – 4 cover electrical, plumbing, and inspections; finishing carpentry, flooring, and paint follow. Our project manager sends you a weekly progress email, and you can log into the client portal anytime to see schedule updates, inspection results, and photos. Because we work only with vetted Louisville trade partners, we rarely hit delays—if something crops up (say a supply chain hiccup on custom cabinetry), you’ll know within 24 hours and we’ll present options to stay on track.
Yes. Jefferson County and the City of Louisville require permits for structural, electrical, or plumbing changes in a basement—anything beyond cosmetic paint. We handle the entire process: drafting plans, submitting them to the Louisville Metro Department of Codes & Regulations, paying fees, and scheduling all interim inspections. Your permit card stays onsite so you can see that every stage—framing, rough-in, final—is signed off. This protects your home insurance coverage, keeps future resale smooth, and guarantees that new bedrooms meet egress and safety codes. Cutting corners on permits can lead to costly red-tag penalties; our “permit-first” policy avoids that headache altogether.
Absolutely, and we won’t proceed without first addressing moisture. Louisville’s limestone bedrock and humid summers make basements prone to seepage, so our crew starts with a 12-point moisture inspection—checking hydrostatic pressure, grading, and existing sump-pump capacity. If we detect issues, solutions range from interior French drains and vapor barriers to exterior foundation sealants. We also install dehumidifiers rated for your square footage and suggest mold-resistant drywall for added protection. By tackling waterproofing up front, you get a dry, comfortable living space and avoid the musty odors and damage that plague many DIY projects.
Yes, under Kentucky residential code, any sleeping area below grade must have an egress window or exterior door that meets strict size and height specifications so occupants can escape during an emergency. Our design team incorporates egress early, ensuring the window aligns with landscaping and doesn’t sacrifice curb appeal. We build code-compliant window wells with integrated drains and ladders, insulate the framing to prevent drafts, and finish the interior trim to match the rest of your basement. Installing egress not only keeps you safe and legal but also boosts resale value because the room can be marketed as a true bedroom.
Whether you have a question about updating your kitchen or remodeling your entire home, we’re here to help!
Mon: 08:00 am – 05:00 pm
Tue: 08:00 am – 05:00 pm
Wed: 08:00 am – 05:00 pm
Thu: 08:00 am – 05:00 pm
Fri: 08:00 am – 05:00 pm
Sat – Sun: Closed
© 2025 Keystone Remodeling